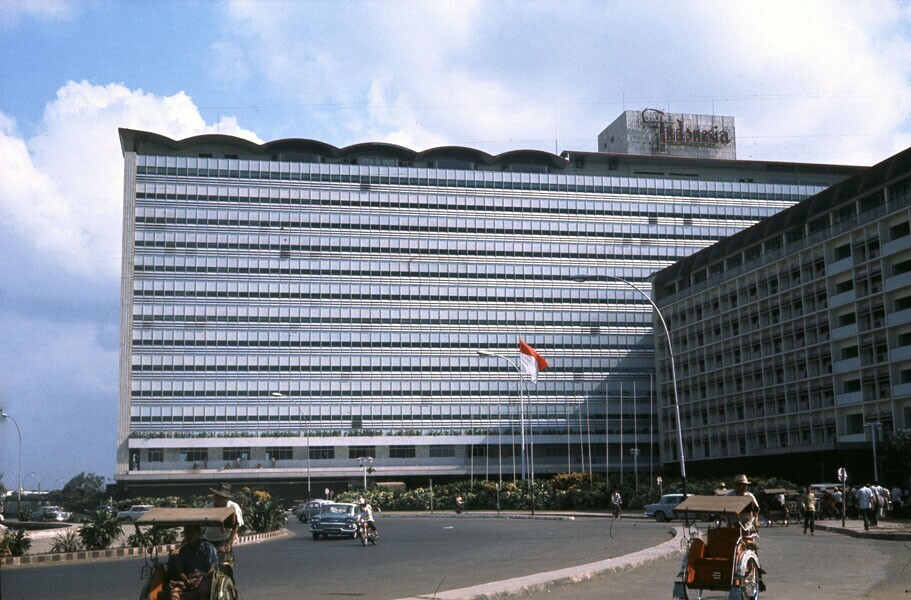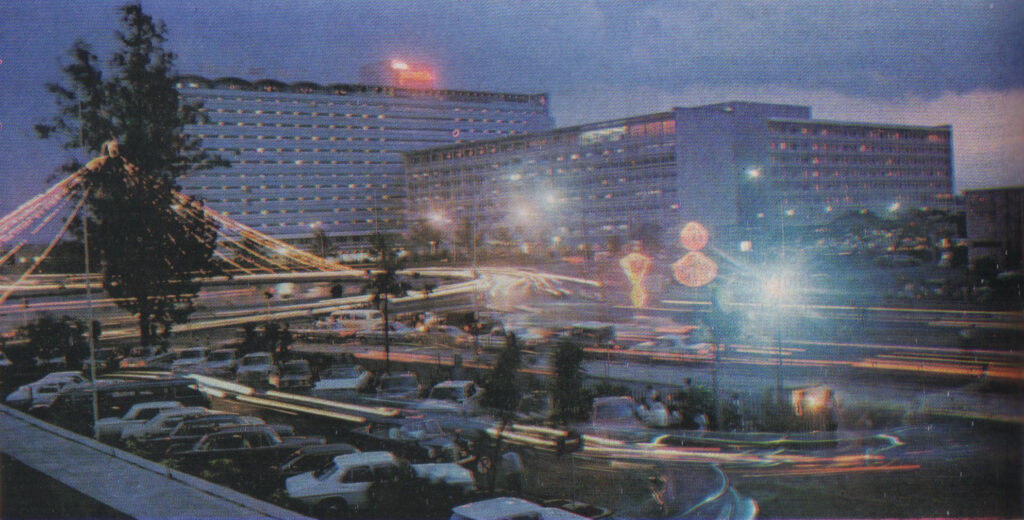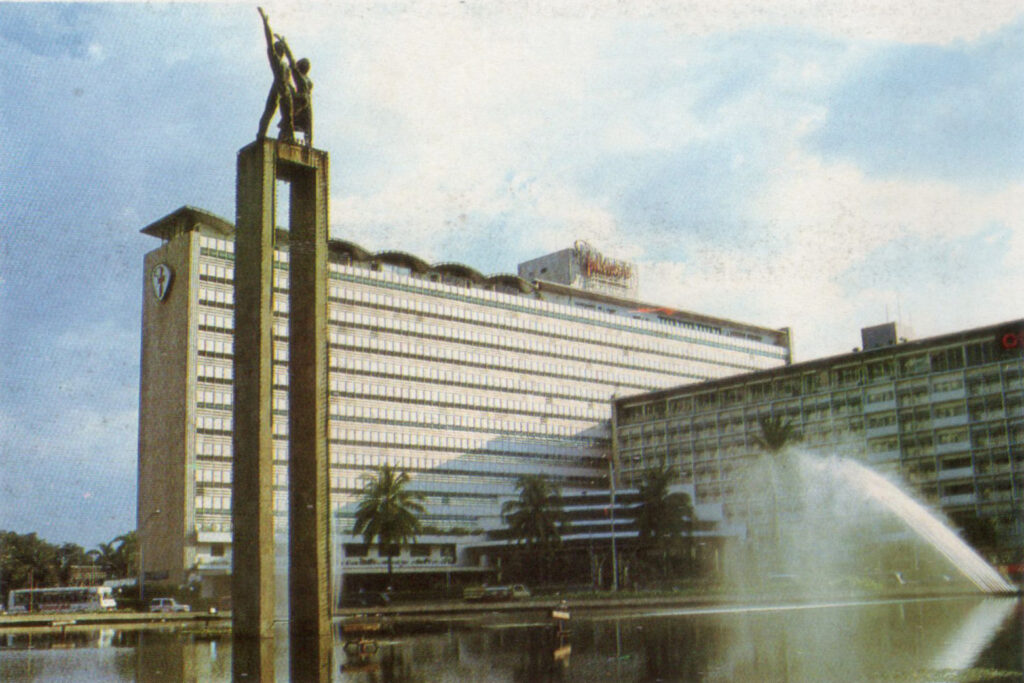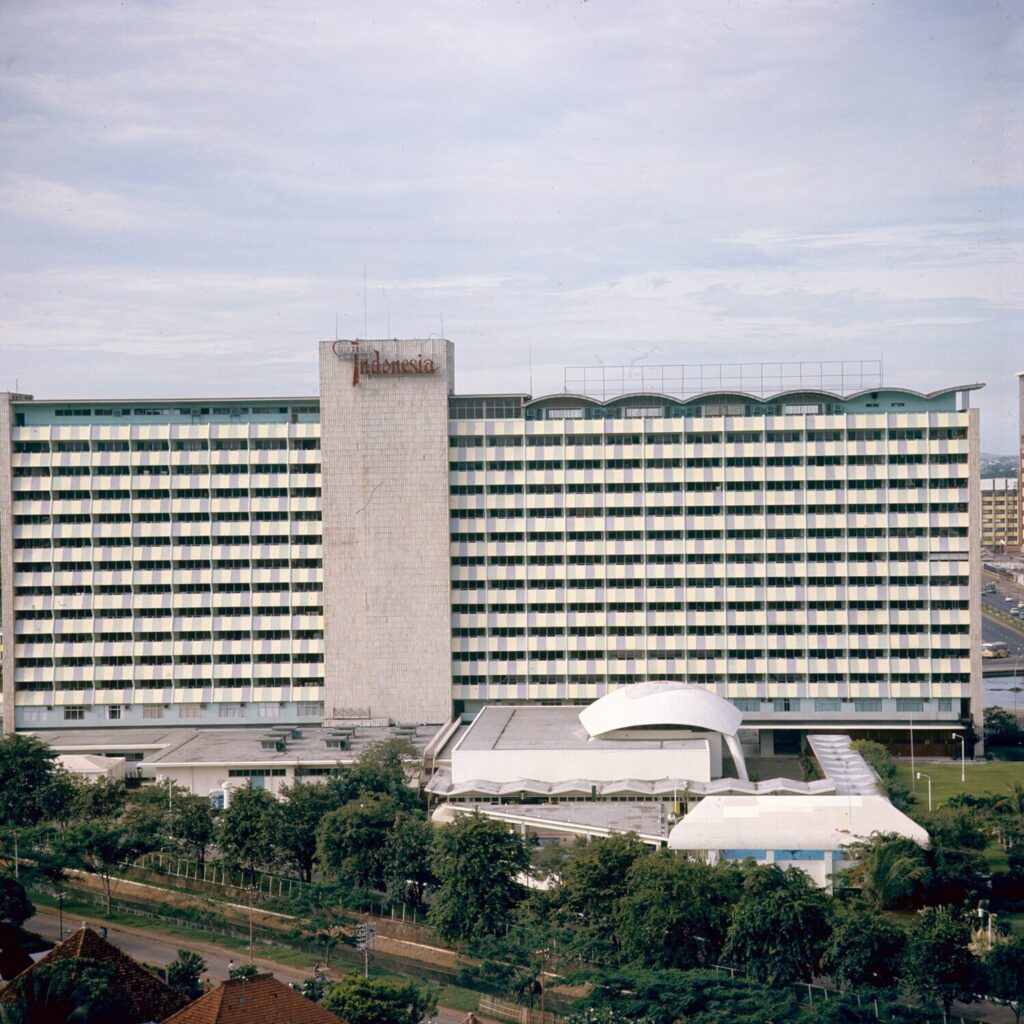Setiap Gedung Punya Cerita, a blog specializing in expanding history of post-war buildings in Indonesia – regardless its historic value – introduces English Corner articles geared for international readers; those who are not fluent in Bahasa Indonesia/Melayu native to this blog’s only writer/creator. The first English Corner article is simple outline on Hotel Indonesia Kempinski.
Hotel Indonesia Kempinski is an historic hotel designed by Danish-American architect Abel R. Sorensen – famous for designing United Nations Secretariat Building furniture – with his wife Wendy, and structures engineering by Edgardo Contini. The current Hotel Indonesia Kempinski now comprises of 289 rooms occupying two buildings built during 1960s; lesser than its peak of 560 rooms during existence of Bali Wing between 1974 and 2004.

Click our original Bahasa Indonesia edition of this article to see detailed references used for this article, or if you prefer more in-depth version.
The early years
It first conceived long before 1962 Asian Games, when President Soekarno wished a prestigious and iconic hotel for a newborn Indonesia. Back then, the most prestigious hotel operating in Jakarta were Hotel Duta Indonesia, which was controversially demolished in 1971.
The project has been planned as early as November 1954; a state-owned bank, Bank Industri Negara, announced hotel’s mockup to public in 1956. The construction was said to be started in 1958 rather slowly, however, until a Japanese war repatriation fund boosted its construction. State builder PT Pembangunan Perumahan and its Japanese associate Taisei Corporation undertook Hotel Indonesia’s construction to its eventual completion in July 1962.
It cost Rp. 4 billion old money – Rp. 2,43 trillion counting inflation, which was fantastic giving Indonesia’s messed up economy back then – to built. It reportedly – according to Arifin Pasaribu’s book about Hotel Indonesia – featured President Soekarno oversaw and intervene the project in frustration to hotel operator Inter-Continental Hotel Group. Hotel Indonesia began their business on 14 July 1962 with symbolic welcome for their first guest, a Rockefeller Foundation employee named Robert Atwell. If anyone know about his whereabouts, just drop the comment below!

President Soekarno dedicated the hotel on 5 August 1962; mere weeks after start of operation and nearing Independence Day celebration and 1962 Asian Games. For first 12 years Inter-Continental Hotels Group managed Hotel Indonesia as well as providing training session to their Indonesian employees.
Did you know that this new hotel grab Asian Games officials and journalists’ attention, and after the Games became a place to go for noveau riche and artists?
The expansion and sporadic renovation

Image: Hotel Indonesia for “Pola” magazine
As stated before, the state hotel’s contract with Inter-Continental ran for 12 years; first 5 years from 1962 to 1967, then extended for further 5 years and in 1972, its contract progresses until Hotel Borobudur ready to receive guests in March 1974. Since then Hotel Indonesia is relatively independent.
In 1972 Hotel Indonesia added its only expansion. The new wing, named Bali Wing, was built by same builder PT Pembangunan Perumahan from April 1972 to March 1974; it was opened as part of hotel dedications by President Soeharto for Pacific Asia Travel Assocation summit in 1974.
Three years later, in 14 March 1977, Hotel Indonesia signed a marketing and reservation deal with Sheraton Hotels. This limited deal lasted 4 years, which ended on very last day of 1981. And in same year, as they’re more geared to nascent Indonesian middle class, bureaucrats and wedding organizers, Hotel Indonesia began its sporadic renovation beginning with room refurbishment at Ramayana Wing.
The largest renovation took place in 1987; as Hotel Indonesia reach its silver (25) years, a new structure for expanded lobby, front office changes and room refurbishments were completed. Six years later, in 1993, Hotel Indonesia was listed for heritage preservation by government for historical value; an anomaly to post-war architecture in Indonesia due to connotation with traditional and colonial architecture.
Resurrection as part of a mixed-use complex

Image by Harry Suwandito/Majalah Sarinah.
Unfortunately, competition with new hotels and economic meltdown in 1997-98 hurt Hotel Indonesia’s financial ability. In February 2004, the operator signed a built-operate-transfer deal with national conglomerate Djarum Group to redevelop Hotel Indonesia into multi-functional development.
Two months after the deal, exactly 30 April 2004, the legendary hotel closed and laid off 1.164 employees despite flanks of controversies from unions and media, giving post-crisis political sensitivity on industrial relations. Local architecture magazine Indonesia Design (vol. 3 No. 12, 2006) said the renovation, as well as construction of Grand Indonesia shopping mall and its assorted buildings, started in August 2004. Grand Indonesia architect CallisonRTKL and their local partner Anggara Architeam designed the renovation, all in respect to oiginal design.
Duta Graha Indah and Totalindo Eka Persada, both private contractors, were appointed for renovating old Hotel Indonesia and building new Grand Indonesia. Construction of entire complex completed in late 2008; the very hotel, now managed by Kempinski hotel chain under name Hotel Indonesia Kempinski, started its operation by opening rejuvenated Bali Room – beside Ganesha Wing and formerly hidden behind Bali Wing – in September 2008; the hotel itself began receiving guests since 28 February 2009.
Then how’s Hotel Indonesia Kempinski’s architecture?

The blog decided to write this in plain English as in Bahasa Indonesia version, considering how difficult is reading and interpret architectural English during making of original Indonesian edition, and rewriting it into same language is equally mad to do for someone never formally studying architecture. This is SGPC’s standard for perpetuity.
We could talk of two surviving wings of Hotel Indonesia Kempinski all designed by Abel R. Sorensen, known as Ganesha Wing and Ramayana Wing – all named after puppetry epic; and further two functional buildings that are Ramayana restaurant (south of Ramayana Wing) and 1.000-seat Bali Room (west of Ganesha Wing). Ramayana is tallest with 14 floors and 52 metres tall, while Ganesha Wing has 8 floors.
The building’s footprint follows its land area, affected by its namesake roundabout. While Ramayana Wing’s slabby footprint faces north and south to lessen sun rays exposure, Ganesha wing is directly facing sun. Before the renovation, the exterior of both building features venetian blind windows; south part of Ramayana Wing features two-metres balcony shaded by cream-coloured sun shader. The renovation put Ramayana Wing’s north exterior more modern and sleeker look.
In original iteration, we mean as of 1990, the Hotel Indonesia had 560 rooms comprised of three room types, and several dining establishment, most famously Nirwana Supper Club and Ramayana Restaurant – in a building we mention before, with leaf-shaped roof and relief carved by sculptor Soedarsono and his team.
As of 2023, Hotel Indonesia Kempinski has 289 rooms, less than half its peak, due to demolition of Bali Wing and changing traveler’s preference. It has 3 room types and 3 suites, and retained some iconic facilities e.g. Nirwana lounge. Some surviving buildings has been repurposed, for example Ramayana Restaurant building, is now an function hall named Ramayana Terrace.
Leave a Reply